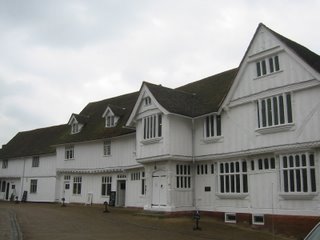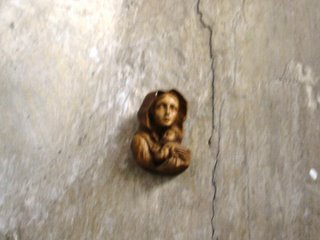Lavenham
Diana, a friend from the Newcomer's Group, was kind enough to invite three of us other ladies to Lavenham. The town, about thirty miles east of Cambridge, in Suffolk, is considered one of the finest examples of a medieval 'wool town.' As you will soon see by the pictures below, straight lines and 90-degree corners were almost non-existent in medieval architecture.
 As we drove into town, buildings like these two, pictured here, lined both sides of the street. It gives the feeling of being in an amusement park funhouse, with the buildings pitched this way and that. This is High Street, the main road through the center of town.
As we drove into town, buildings like these two, pictured here, lined both sides of the street. It gives the feeling of being in an amusement park funhouse, with the buildings pitched this way and that. This is High Street, the main road through the center of town. Corpus Christi Guildhall was built in 1520. Timber framed homes like this abound in the town. Now the Guildhall houses a tea room and the town gift shop.
Corpus Christi Guildhall was built in 1520. Timber framed homes like this abound in the town. Now the Guildhall houses a tea room and the town gift shop. This stone cross is in the center of the Market Square.
This stone cross is in the center of the Market Square.
Can you tell how crooked this house is? It's called Little Hall, and was built in the 15th century. Unfortunately, it wasn't open the day we were there.
 This picture gives a beautiful view of one of the streets in Lavenham, called Shilling Street.
This picture gives a beautiful view of one of the streets in Lavenham, called Shilling Street.
I loved this window. It shows perfectly what happens if you don't use the correct measuring tools.

These houses are on Water Street, so named because a stream ran the length of the street, from the top of the hill down to the pasture. These houses were weaver's cottages.
 The building to the right in this picture is one of the original cloth factories that made Lavenham famous. To the left of that is the Grammar School where lanscape painter John Constable was educated.
The building to the right in this picture is one of the original cloth factories that made Lavenham famous. To the left of that is the Grammar School where lanscape painter John Constable was educated. This wooden detail lies to the left of the front door to the Grammar School. Can you see the legs sticking out on the right from the window jamb? We were told to rub them for good luck.
This wooden detail lies to the left of the front door to the Grammar School. Can you see the legs sticking out on the right from the window jamb? We were told to rub them for good luck.
The De Vere family owned this (crooked) house on Water Street. John De Vere fought in Henry VII's army during the Battle of Bosworth.

This very large timber-framed house is known as the Priory. Now it is a B&B.

The Priory is known for its elaborate pargetting (plaster reliefs) on the sides of the house. You can see some of it in this picture.

This beautiful house sits on the corner of Water Street and Lady Street. It is said to be one of the best examples of Tudor building. The lower corner windows are actually the original shop-front. Also compare the tilt of the walls to the house behind it. Nothing in this town was built straight!

This row of houses on Church Street is unbelievable! I couldn't figure out how they still stood after 500 years. You can just make out how crooked every wall is.

This is a front view of the house in the previous picture. Take a good look at the door frame as well as the geometric relationship between the two floors.

This beautiful house is called The Old Tea Shop and sits directly across the street from the Church. It was one of the few thatched houses in town.

As we walked up the path to the parish church, we passed this monument to Lavenham.

This is the parish church of St. Peter and St. Paul. It was built by De Vere and Thomas Spring II in thanks for De Vere's safe return from battle. Quite a gift of thanks, huh?

This is the nave of the church. It's 191.5 ft. long, 68 ft. wide and 43 ft. high. The tower is 141 ft. high.

This window is called the Peter Window. It depicts scenes from Peter's life and death. Most windows in the church were as colorful as these.

It's too bad this wooden detail of the Madonna and Child is a little fuzzy. It was located on the pillar directly outside the Lady Chapel.

We were fascinated by all the different kneelers in the church. It is a special millennium project. Townspeople are making these kneelers (all with the Lavenham blue background) to tell the 1000+ years of history of the town and church.

Here I am with Rita and Aviva at the South Porch of the church.

This beautiful door is the West Door which lies at the base of the tower.

A footpath leads away from the church and down into a meadow called Saffron Paynes. This manor house (formerly owned by the De Vere family) is situated on the far side of a beautiful pond (that has supposedly been there for over 500 years).

The path led us back to High Street where we were treated to a view of this wonderful house! Can you believe it is actually standing? Believe it or not it is affectionately called The Crooked House. (I wonder why . . .)

This beautiful angel detail was aside a door on High Street. Lavenham's homes have many details on the doors, the frames, and even in the plaster itself.
Diana decided to drive us back to Cambridge via a different route, through several other villages. We stopped at Long Melford to visit Holy Trinity Church. What a treat that was! This is just an ordinary parish church, but it looks like a Cathedral!

This picture only shows about one-half the length of the church.

Here's the other half. The size of the church was striking, as was the two-tiered structure of the windows.

The tower is actually three towers in one (built at different times, of course). The Porch was built in the 13th century.

This is a great view of both the 13th century Porch and the tower.

Here is the nave. The interior was very bright due to the lightly painted windows. Very few deep, dark colors are used. The brightness made the church look very clean and pure.

This is one of the more decorated windows in the church, showing the patron saints of England: St. Edward, St. Martin, and St. George.

This wall frieze is called the Adoration of the Magi. It dates from the 13th century. There is a second one exactly like this in the Paderborn Church in Germany (which we actually saw some years ago).
 This altar cloth shows three rabbits and three ears (presumably one from each rabbit although it also looks like each rabbit has two-sharing one with its neighbor). We read that this symbol was used in this area to illustrate the Trinity.
This altar cloth shows three rabbits and three ears (presumably one from each rabbit although it also looks like each rabbit has two-sharing one with its neighbor). We read that this symbol was used in this area to illustrate the Trinity.
In this picture I am standing in the choir, looking down the length of the nave to the Tower window. See how bright the church is?

Here is the scene atop the altar (the reredos). It was stunning, with the sun was shining through the almost clear glass right onto it.

Here are my three travelling companions for the day: Rita (from Canada), Aviva (from Israel) and Diana (from Cambridge).
We had a wonderful time and look forward to more outings like this.

0 Comments:
Post a Comment
<< Home